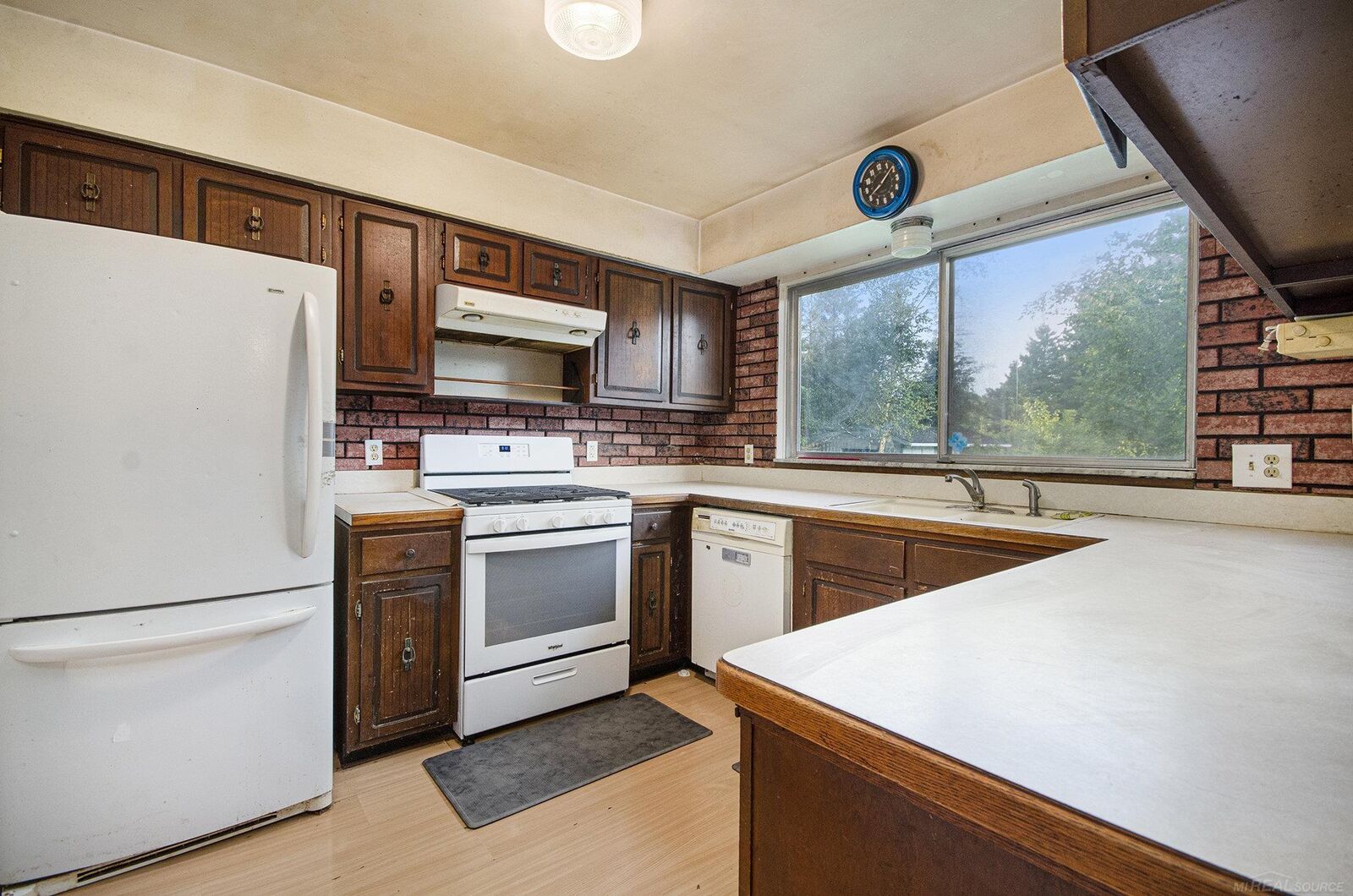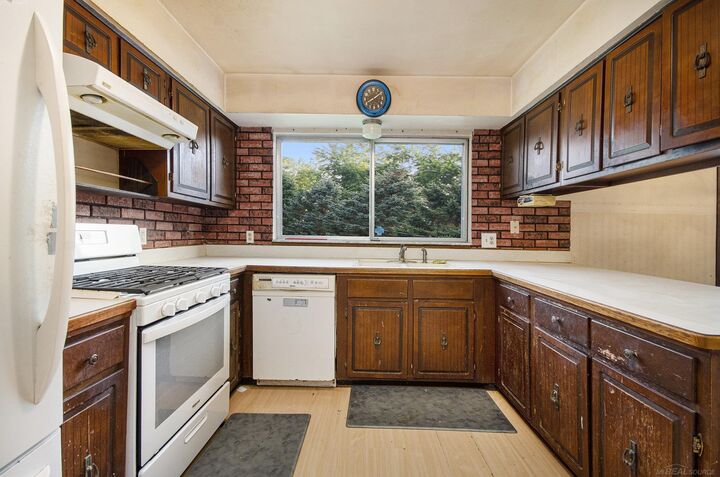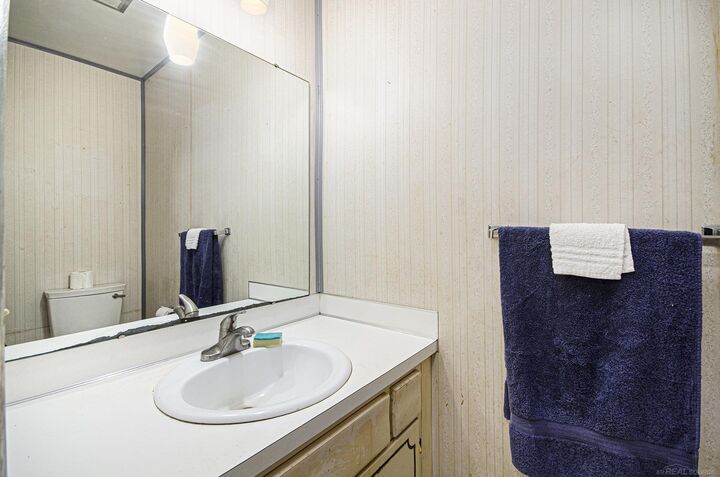


Listing Courtesy of: MIREALSOURCE / Century 21 Professionals / Hollie Miller
8811 Marr Road Almont Twp, MI 48003
Active (2 Days)
$275,000
MLS #:
50188088
50188088
Taxes
$2,012
$2,012
Lot Size
2.9 acres
2.9 acres
Type
Single-Family Home
Single-Family Home
Year Built
1972
1972
Style
Other
Other
School District
Almont Community Schools
Almont Community Schools
County
Lapeer County
Lapeer County
Listed By
Hollie Miller, Century 21 Professionals
Source
MIREALSOURCE
Last checked Sep 13 2025 at 11:22 AM GMT+0000
MIREALSOURCE
Last checked Sep 13 2025 at 11:22 AM GMT+0000
Bathroom Details
- Full Bathrooms: 2
- Half Bathroom: 1
Interior Features
- Cable/Internet Avail.
- Dishwasher
- Refrigerator
- Gas Water Heater
- Dryer
- Range/Oven
- Laundry: Entry
- Laundry: Laminate
- Washer
- Freezer
- Water Softener Owned
Kitchen
- Floor: Laminate
Lot Information
- Deep Lot - 150+ Ft.
- Treed
- Wooded
- Large Lot - 65+ Ft.
- Rural
Property Features
- Fireplace: Living Room
- Fireplace: Wood Burning Stove
- Foundation: Crawl
Heating and Cooling
- Boiler
- Natural Gas
- Ceiling Fan(s)
Flooring
- Ceramic Tile
Utility Information
- Sewer: Septic Tank
Garage
- Attached Garage
Parking
- Garage
- Total: 3
Living Area
- 2,228 sqft
Location
Estimated Monthly Mortgage Payment
*Based on Fixed Interest Rate withe a 30 year term, principal and interest only
Listing price
Down payment
%
Interest rate
%Mortgage calculator estimates are provided by C21 Professionals and are intended for information use only. Your payments may be higher or lower and all loans are subject to credit approval.
Disclaimer: Copyright 2023 MiRealSource, Inc. All rights reserved. This information is deemed reliable, but not guaranteed. The information being provided is for consumers’ personal, non-commercial use and may not be used for any purpose other than to identify prospective properties consumers may be interested in purchasing. Data last updated 7/20/23 10:38





Description